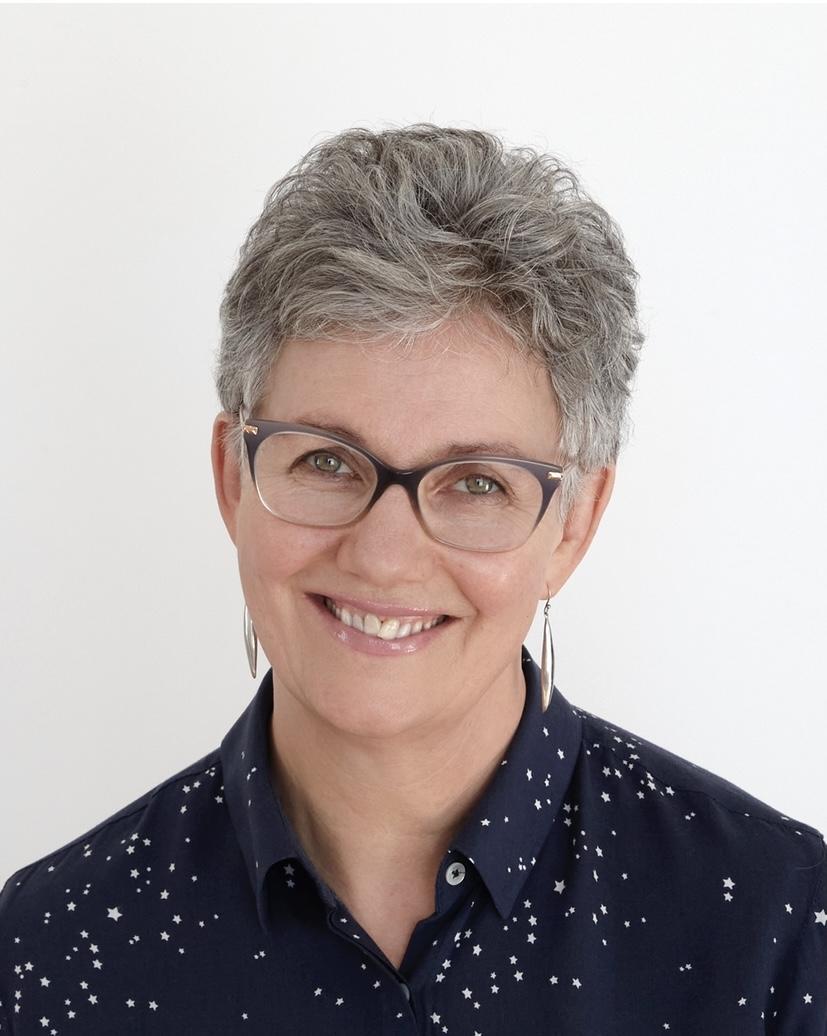








Fax:
306.372.4151
Mobile: 306.372.7832

1
WEST
ROAD
Kindersley,
SK
S0L 1S1
| Lot Frontage: | 118.0 Feet |
| Lot Size: | 14160 Square Feet |
| No. of Parking Spaces: | 4 |
| Floor Space (approx): | 1546 Square Feet |
| Built in: | 1957 |
| Bedrooms: | 4 |
| Bathrooms (Total): | 2 |
| Features: | Treed , Corner Site , Rectangular , Double width or more driveway |
| Fence Type: | Partially fenced |
| Landscape Features: | Lawn , Garden Area |
| Ownership Type: | Freehold |
| Parking Type: | Attached garage , Parking Spaces |
| Property Type: | Single Family |
| Structure Type: | Deck |
| Appliances: | Washer , Refrigerator , Dryer , Microwave , Oven - Built-In , Window Coverings , Garage door opener remote , Storage Shed , Stove |
| Architectural Style: | Bungalow |
| Basement Development: | Finished |
| Basement Type: | Partial |
| Building Type: | House |
| Cooling Type: | Central air conditioning |
| Fireplace Fuel: | Electric |
| Fireplace Type: | Conventional |
| Heating Fuel: | Natural gas |
| Heating Type: | Forced air |